
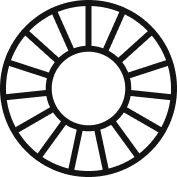
We begin our design process by conducting an extensive client interview.
Then, we have our first site meeting at the client’s home or property.
We review imagery and visual inspiration to draw out the client’s style.
After getting all the plans approved and ready for construction.
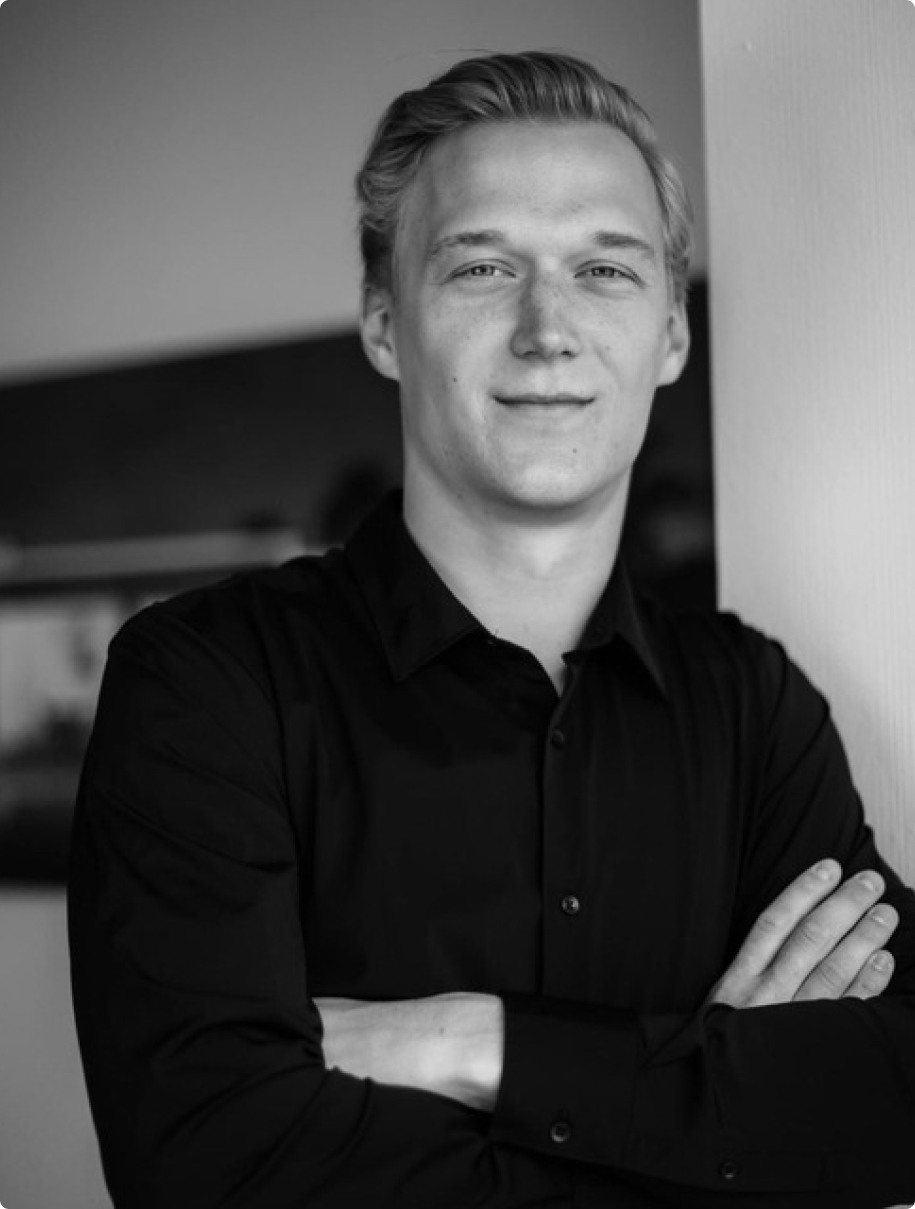
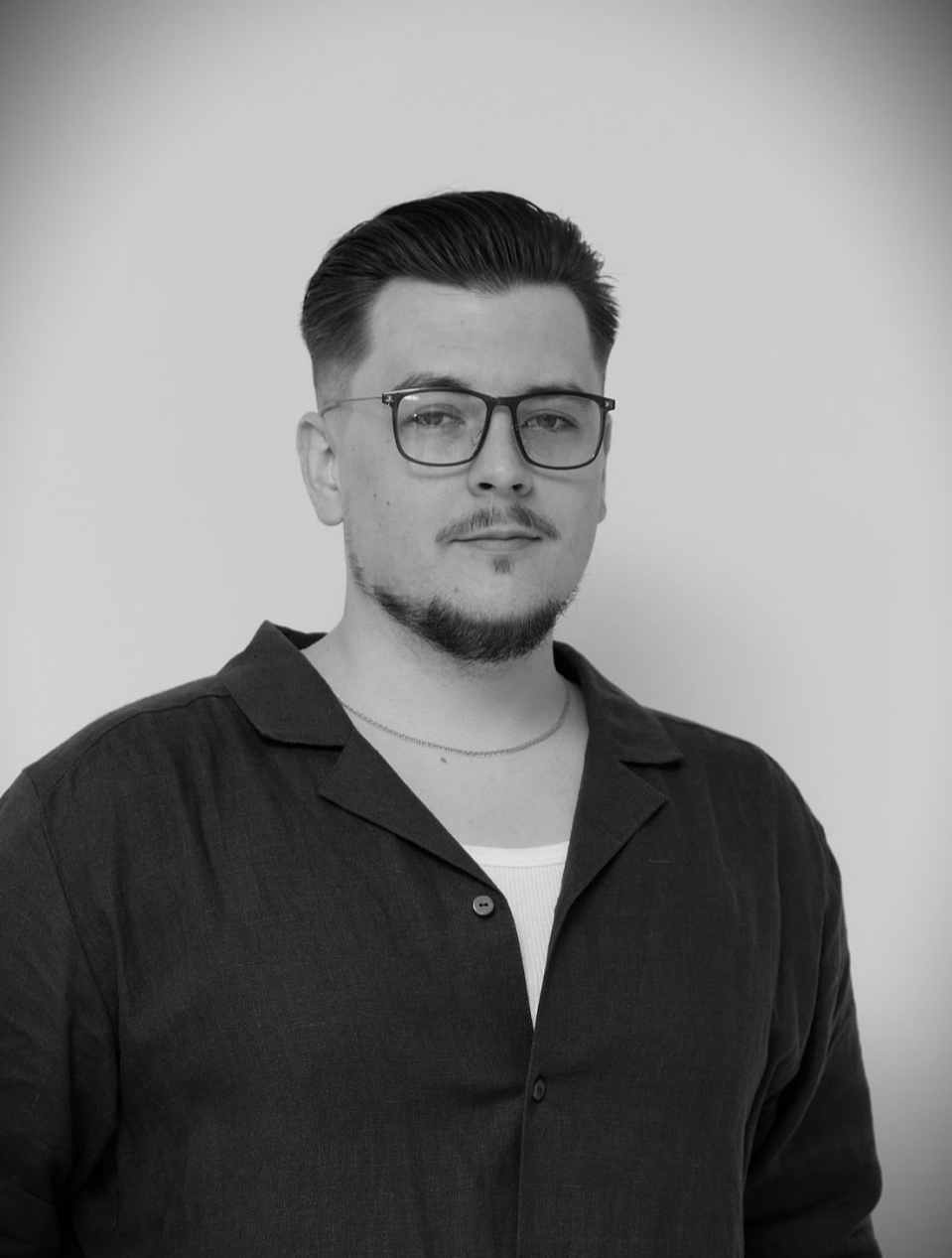
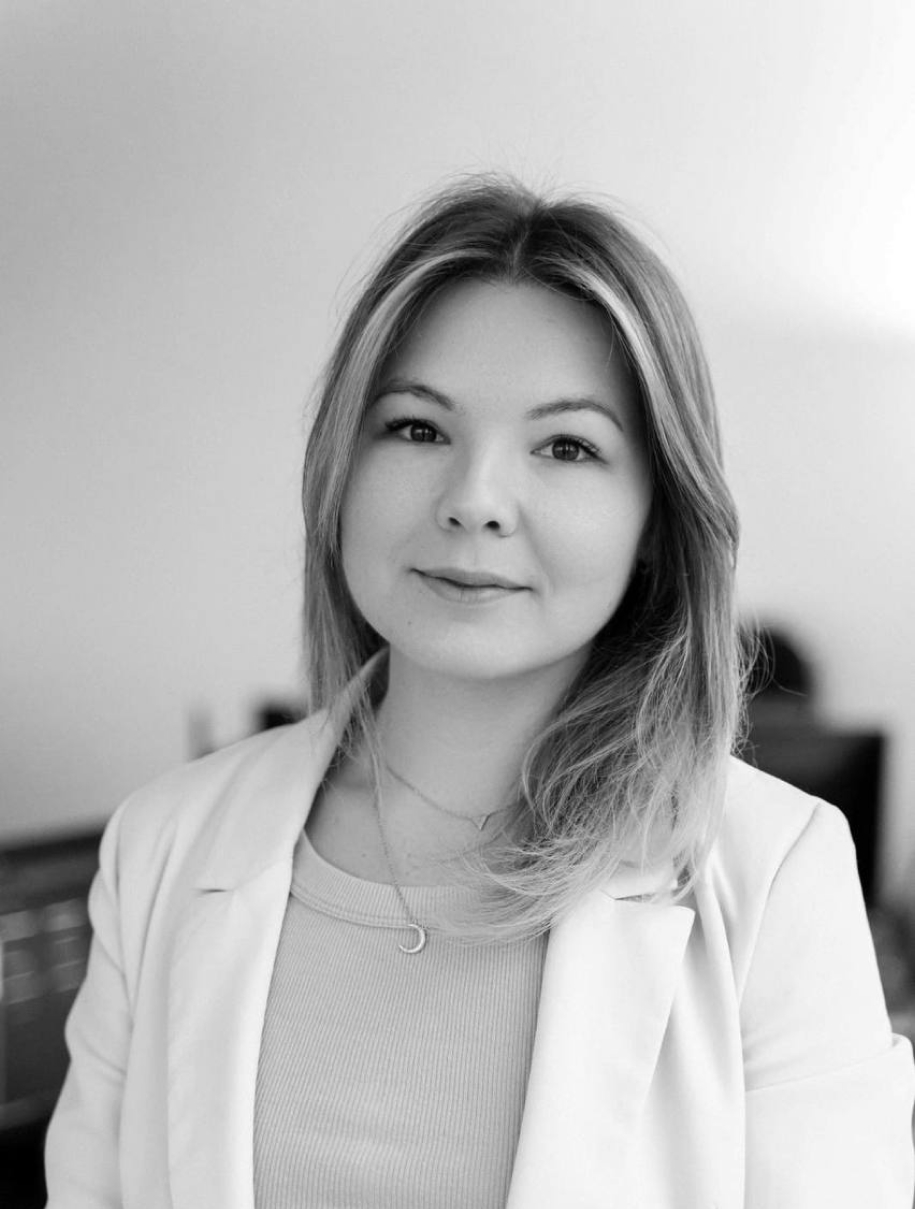
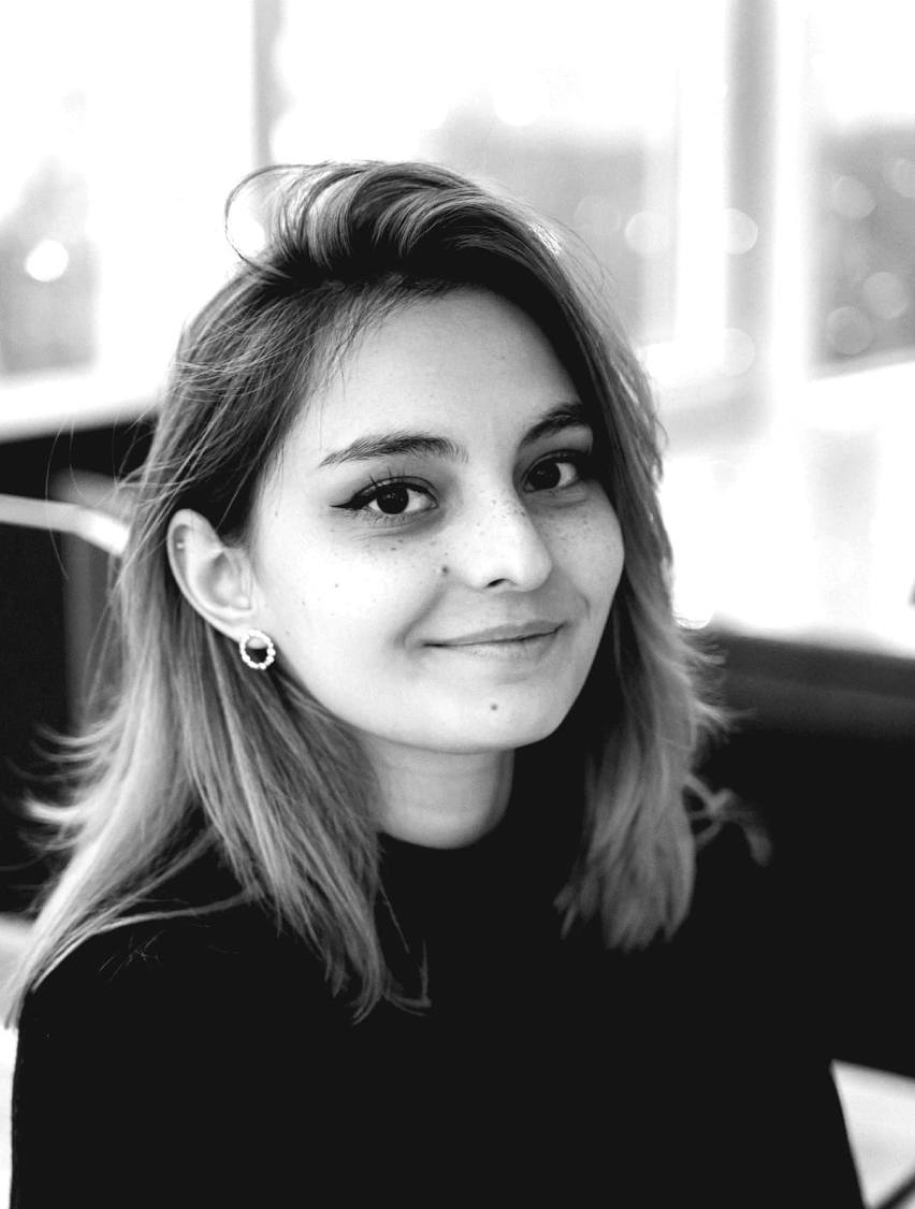
Trustindex verifies that the original source of the review is Google. Yakov exceeded our expectations in every way. From the initial consultation to the final reveal, their professionalism, creativity, and attention to detail were impeccable. The team took the time to understand our vision and brought it to life with innovative design solutions and high-quality craftsmanship. Communication was seamless throughout the project, and any concerns were addressed promptly. We are thrilled with the results and highly recommend Yakov Design Company for anyone seeking top-notch design service!Trustindex verifies that the original source of the review is Google. Great guys! Made my design and construction plan without a problem! Yakov is a professional! The other designer Roma is good as well.Trustindex verifies that the original source of the review is Google. Working with this company on our product design and branding was an absolute pleasure. They have a remarkable ability to translate ideas into captivating designs. The product packaging they created for our line not only stands out on the shelves but also conveys the essence of our brand. Yakov Design's attention to market trends and consumer preferences is impressive. They are a dedicated and professional team that goes the extra mile to ensure client satisfaction. We've seen a significant increase in our sales since implementing their designs. If you're seeking design services that drive results, it is a fantastic choice.Trustindex verifies that the original source of the review is Google. Visionary architect! We entrusted our project to this designer, and it was the best decision we made. Their creativity, combined with an understanding of our needs, resulted in a space that's both functional and breathtaking.Trustindex verifies that the original source of the review is Google. I've gotta say, working with Yakov Design to plan and design an ADU for my Playa Del Rey home was a fantastic experience! These guys are the real deal. From the get-go, Yakov and his team were super friendly and professional. They listened to what I wanted and took it to the next level. They were always there to answer my questions and made sure I was happy every step of the way. I'm not much of a design expert, but Yakov Design made the whole process a breeze. They kept me in the loop and even made some suggestions that turned out to be great additions to my project. The final result? My new ADU is amazing, and I can't thank Yakov Design enough. They've added so much value to my property and made my home even better than before. So, if you're looking for a design team that knows their stuff and treats you like a VIP, give Yakov Design a call. I'm super grateful for their help and will definitely use them again in the future. Thanks again, Yakov Design, you guys rock!Trustindex verifies that the original source of the review is Google. Articulate in translating his tasteful design language into something everyone can understand. We were beyond satisfied with Yakov’s work.
Our team works to ensure cohesive style and quality both inside and out of your home.
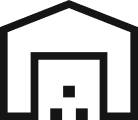
Discover our commitment to blending aesthetic.
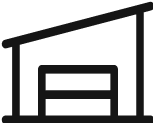
Explore our diverse range of projects that push the limits.
